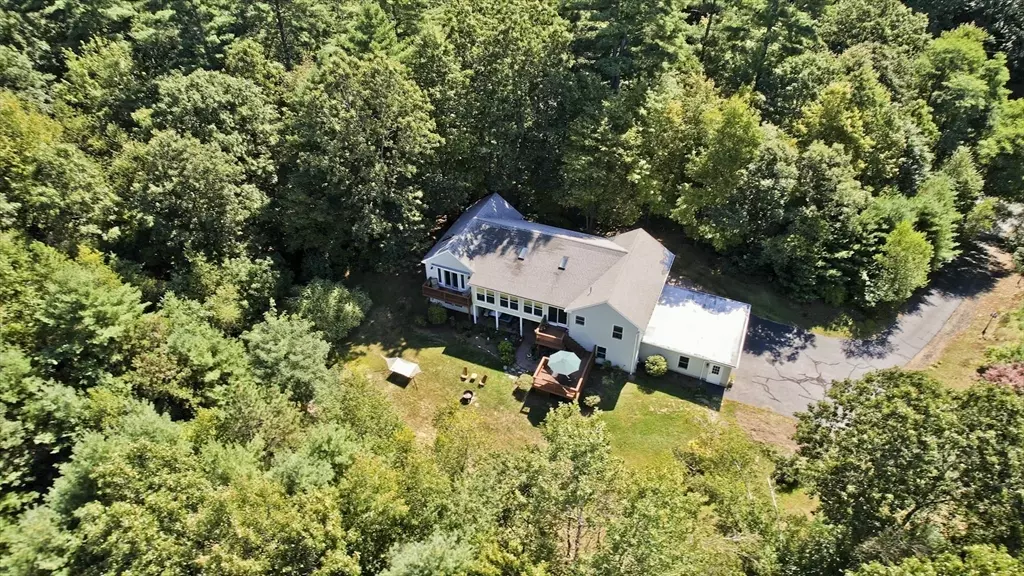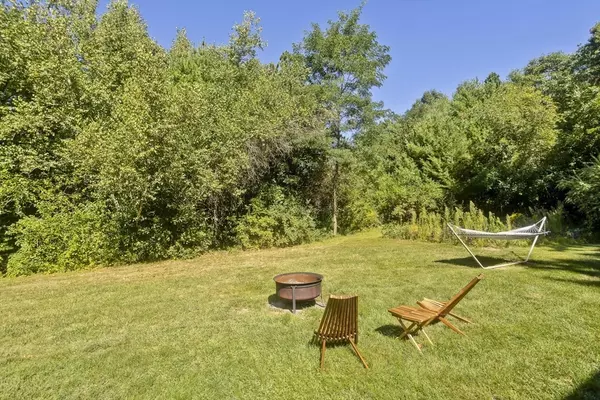
4 Beds
3 Baths
3,049 SqFt
4 Beds
3 Baths
3,049 SqFt
Key Details
Property Type Single Family Home
Sub Type Single Family Residence
Listing Status Active
Purchase Type For Sale
Square Footage 3,049 sqft
Price per Sqft $174
MLS Listing ID 73428591
Style Ranch,Raised Ranch
Bedrooms 4
Full Baths 3
HOA Y/N false
Year Built 2002
Annual Tax Amount $8,454
Tax Year 2025
Lot Size 2.330 Acres
Acres 2.33
Property Sub-Type Single Family Residence
Property Description
Location
State MA
County Hampden
Zoning RA
Direction use GPS
Rooms
Family Room Flooring - Wall to Wall Carpet
Basement Full, Finished, Walk-Out Access, Interior Entry, Garage Access
Primary Bedroom Level Main, First
Main Level Bedrooms 3
Dining Room Skylight, Flooring - Hardwood, Recessed Lighting
Kitchen Skylight, Vaulted Ceiling(s), Closet/Cabinets - Custom Built, Flooring - Stone/Ceramic Tile, Kitchen Island, Cabinets - Upgraded, Open Floorplan, Recessed Lighting, Stainless Steel Appliances, Peninsula
Interior
Interior Features Wired for Sound
Heating Hot Water, Radiant, Ductless
Cooling Ductless
Flooring Wood, Tile, Carpet
Appliance Gas Water Heater, Oven, Dishwasher, Range, Refrigerator, Washer, Dryer, Range Hood
Laundry Main Level, First Floor
Exterior
Exterior Feature Deck, Patio, Covered Patio/Deck, Balcony, Rain Gutters, Hot Tub/Spa, Professional Landscaping, Screens, Garden
Garage Spaces 2.0
Community Features Walk/Jog Trails, Conservation Area
Utilities Available for Gas Range
Roof Type Shingle
Total Parking Spaces 4
Garage Yes
Building
Lot Description Wooded
Foundation Concrete Perimeter
Sewer Private Sewer
Water Private
Architectural Style Ranch, Raised Ranch
Others
Senior Community false
Learn More About LPT Realty








